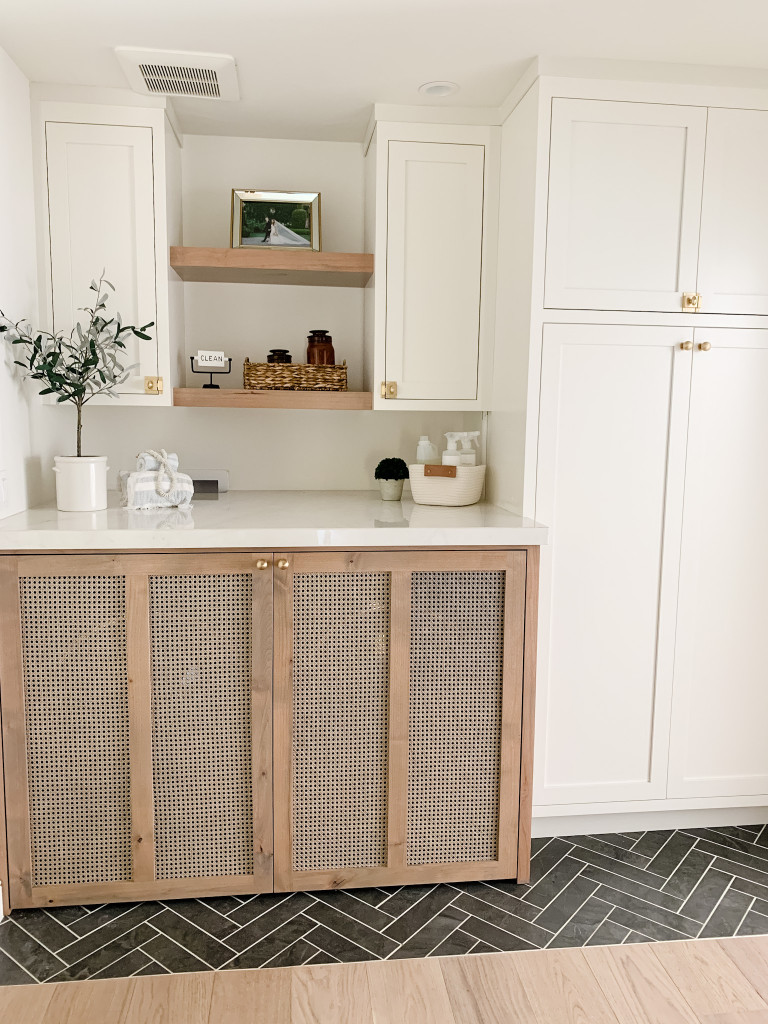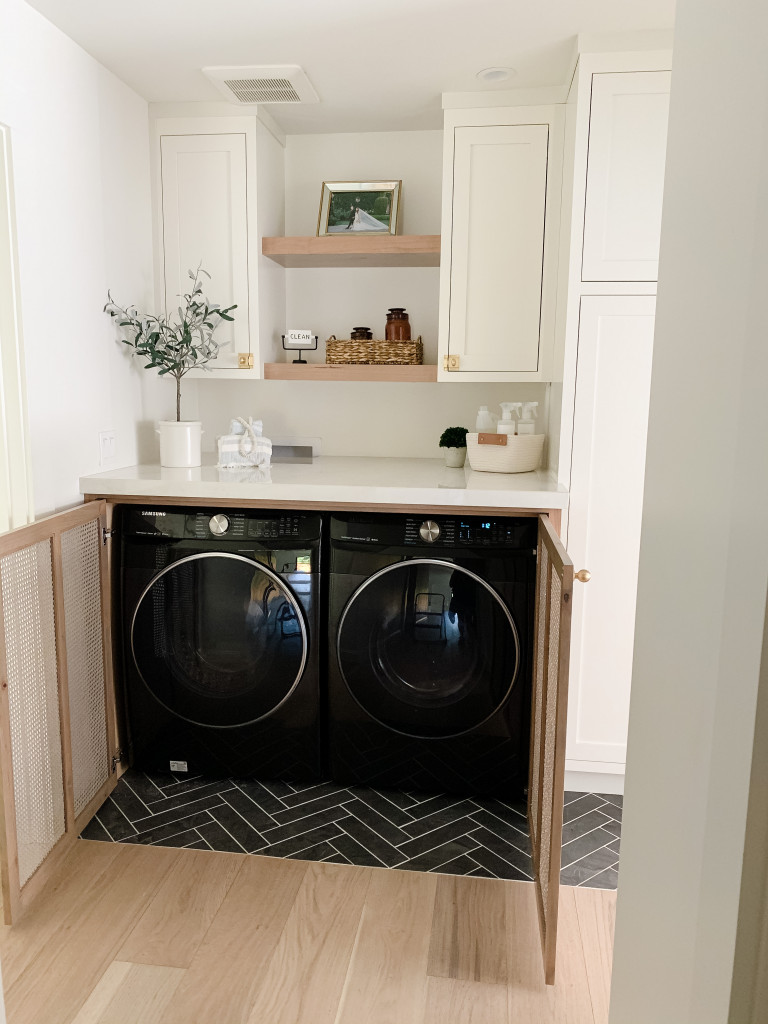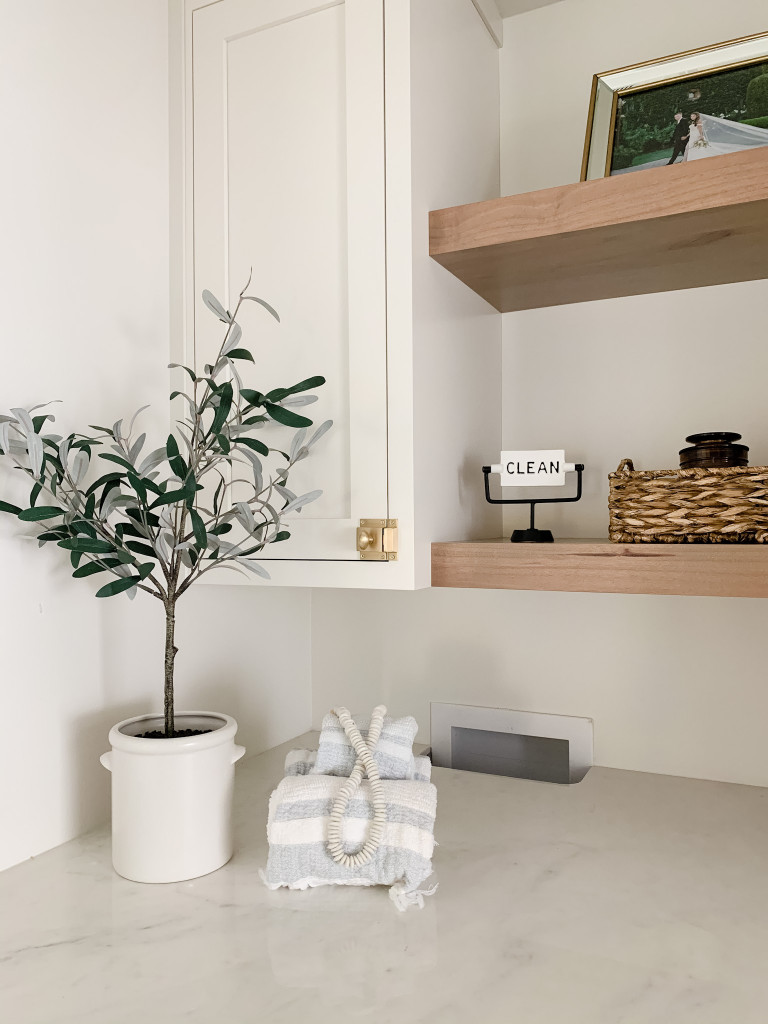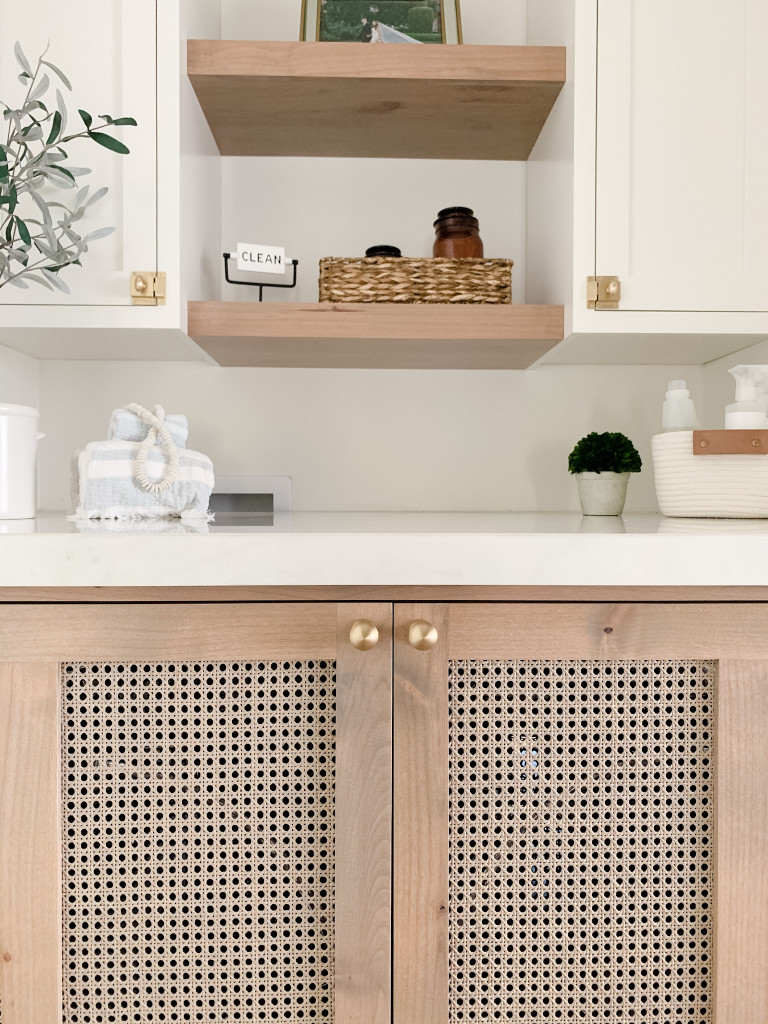When fixing up older homes, you have to get creative with rearranging all the nooks and crannies in the home to best fit your lifestyle. Older homes typically come with small closets, few electrical outlets, and a laundry room located in the garage. If you are taking on a fixer-upper, the best way to add value to your home is to update some of these features. Working with an architect or engineer can help you understand which walls are load-bearing, and which walls you can easily remove. By playing around with wall locations, you may be able to expand your closet, add a laundry room, or create an open floor plan!
In our home, one of the first challenges we tackled was how to move the washing machine and dryer into the main part of the house. We knew this was important not only for our own daily life, but also for resale value. In this case, we were able to condense a guest bathroom and put our laundry area on the other side. Unfortunately we were unable to create a laundry “room”, and the laundry exists at the end of a hallway near the back of the home. Because this space was exposed to guests, our next challenge was to figure out how to hide the large appliances while still making the area functional.

We applied a cane detail to framed cabinet doors and stained the cane to match our knotty alder wood stain. Behind these custom cabinets lie our washer and dryer!

Ta da! What do you think?! Did we hide it well enough?!
What I Would Have Done Differently…
- Added Vertical Shiplap Backsplash – In our original plans, we had finish details that included vertical shiplap, but due to time constraints, we did not finish this part. I regret not spending the time to add these little details that add texture and dimension!
- Paid More Attention To The Trim – Our cabinet installer also installed our trim. I thought the trim would look more like crown moulding, but I failed to confirm this ahead of time. Trim with a bit of an angle would have looked better!
- Paid More Attention To The Depth – Our laundry machines are over 3 feet deep, so it makes it difficult to reach the upper cabinets. It would have been interesting to add a ladder that rolls across or a feature to make the upper cabinets more accessible.
Overall, we love that we were able to hide our appliances without adding large doors to close the space off. If you have a hallway laundry area, consider adding this countertop and cabinet detail!
Happy fixing!
xo
T






I love this idea! I would love to see a tutorial on how to make these cabinet doors or where to buy them? Such a great job!!
Hi Katrina! Thank you so much! That is such a great idea, I would love to do a post on how we created these! Stand by 😉
Did you make a “how to” on this?
Hi there!!! I love this post. Thanks for sharing this beautiful idea, I have a similar space in my house. I would like to know if the doors where purchased or custom made? Thanks!!!
Hi Sofia! Thank you so much for your kind words! We actually made the doors custom! We bought the cane material then stained it and attached to the shaker wood stained doors! <3
Where did you buy yhe cane material? I want to recreate this?!
Hi. I don’t love many pulls. Thinking of doing same – cabinet latch and knobs in KITCHEN. Are the cabinet latches easy to use? What brand/style did you get? Looks so nice!
Hi there! I just wanted to share that your design inspired us! This is exactly what we did in order to keep the washer/dryer on our first floor when doing our kitchen reno. I ABSOLUTELY love it!! Thanks so much for the idea 🙂
This makes me so happy!! So glad it worked out for you!!
lOVE THE CUSTOM WORK. cAN YOU PLEASE SHARE HOW YOU BUILT THESE AND WHAT MATERIAL WAS USED?
Hi! Are these cabinets that house the washer/dryer premade, or did you make them yourself? Id Love a link to them!