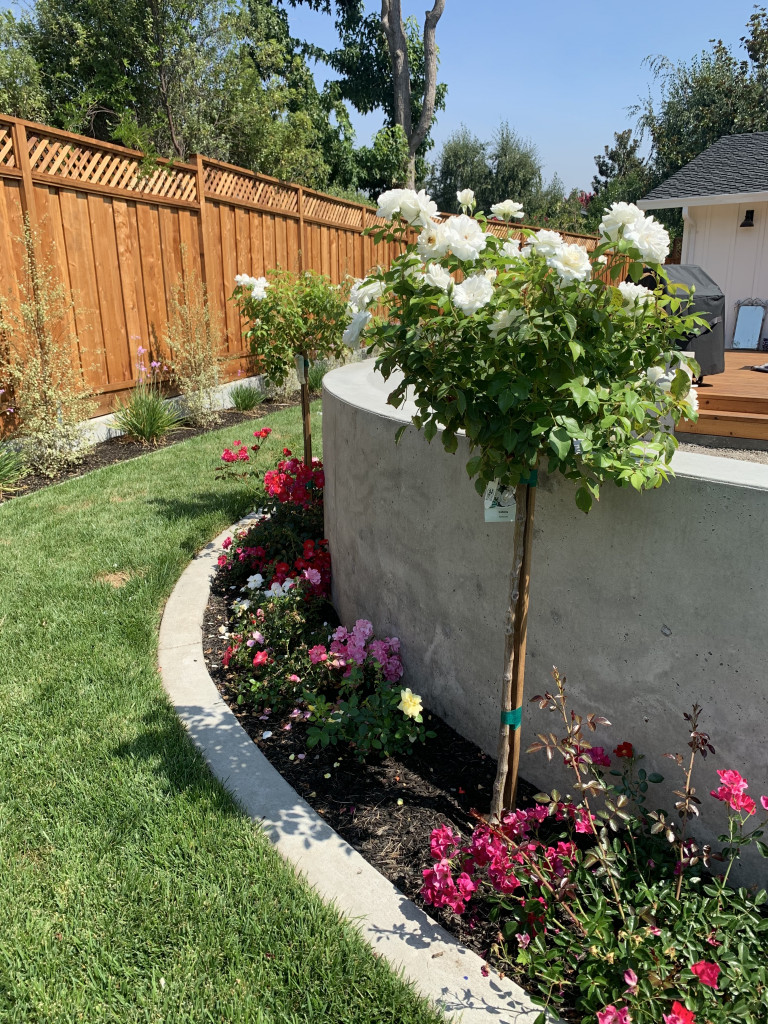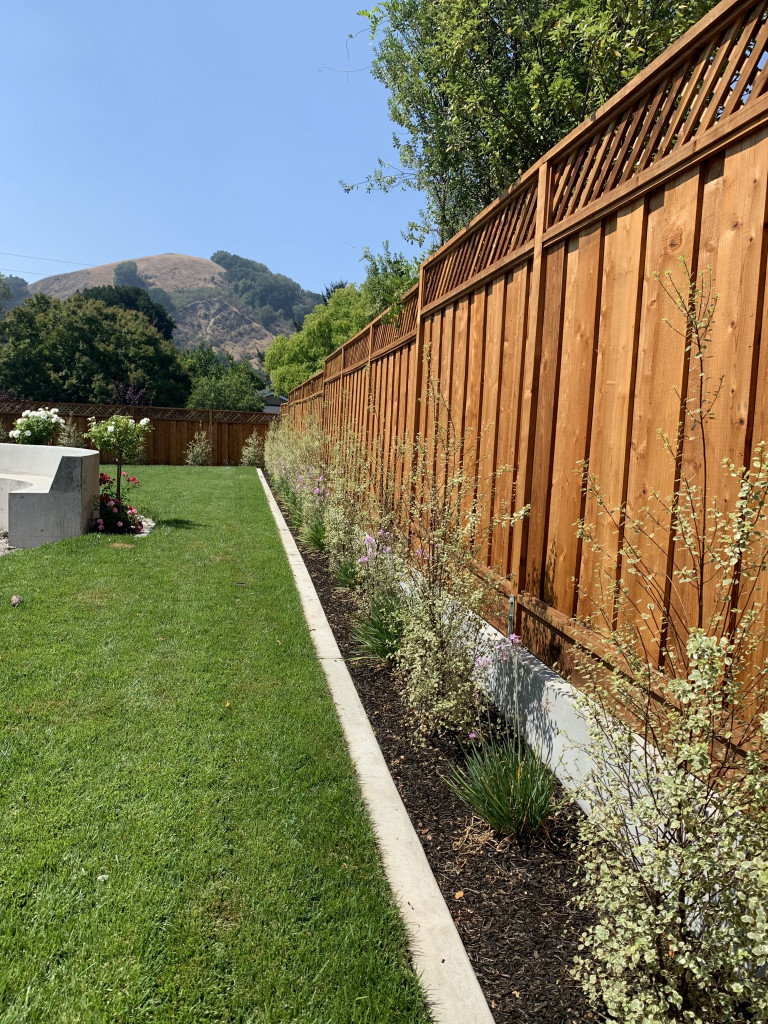Hello Remodelers!
Today I wanted to share more about a certain material you may come across frequently during your renovation…concrete! There are multiple use cases for concrete in the home, but I will walk you through just a few examples we used specifically in our Farmhouse Fixer. Luckily, I live with a concrete expert, so don’t worry, I made sure he proof read this post! 😛
First things first… Do you find yourself calling concrete, “cement”? Did you know they are two different things? Concrete is actually a material that contains cement. Cement is a powdery material that acts as the glue to hold the sand and rock and other materials together that form the concrete.
1. Foundation
Okay #1 is more what we did not use in our home. Remember when we talked about how the foundation of your home affects your renovation? Essentially, it is possible your home was built on a concrete slab. Meaning, after the builders laid out the plumbing lines, etc… they poured concrete over it all to create a slab foundation to build the house on.
“Crawl space foundations allow greater options for remodeling.
It’s difficult to change the floor plan of a house with a slab foundation. In a slab home, plumbing is embedded in the concrete itself, so changing its configuration requires breaking out portions of the slab, which can compromise the structural integrity of the entire slab. In a home on a crawl space, however, the kitchen and bathroom location can be moved from one side of the house to the other, and the plumbing can be reconfigured within the crawl space below.” – Source.
Knowing this, we made sure to purchase a home with a crawl space foundation instead of a concrete slab foundation so that we could easily change the layout of our home while we fixed it up!
2. Footings
The current trend in home design is creating an open floor plan and it’s a trend here to stay! That being said, if you are going to remove walls (we call them load-bearing walls if they are structural), you have to make sure your roof will still stay over your head. 😉
In order to remove all those pesky walls in your home, you first need an engineered stamped plan to remove load bearing walls and include recessed beams (there are several types of beams used in framing, such as LVL, PSL and glulam beams). Now this part gets a little tricky, so bear with me… these beams are connected to brackets sitting atop posts spanning to the new foundation that was formed, drilled, epoxy’d and poured in order to accommodate the new open floor plan. We call these concrete footings. When you’re changing the basic structure of your house, you’ll come across this!
3. Driveway
Even though I grew up in a family that specialized in asphalt paving, I married a concrete guy! So of course, we poured a concrete driveway. I was looking for something more interesting than your basic concrete driveway, and we decided to go with a stamped finish. When ordering concrete, you can also add pigments to your mix to change the color. We decided to add a dark grey color into our mix design.
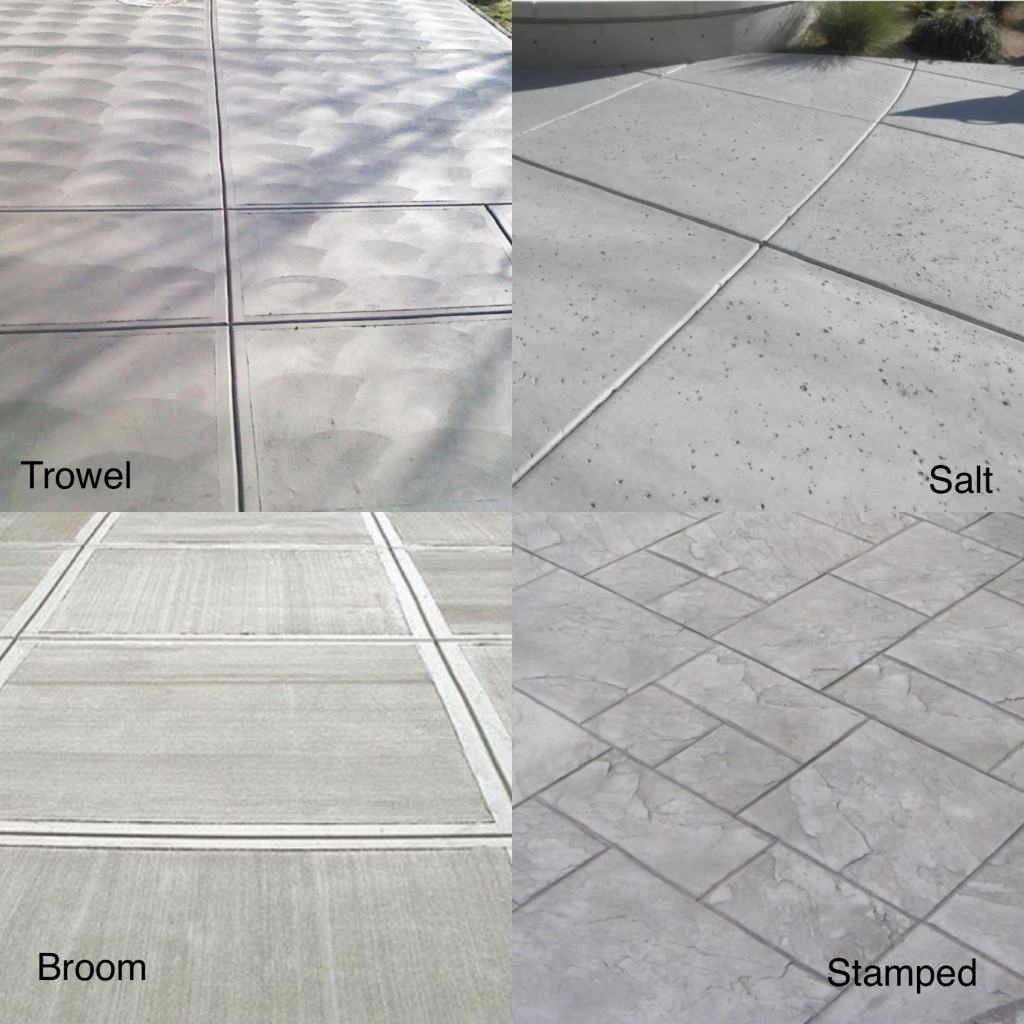
Types of Concrete Finishes
+ Broom Finish: Perhaps the most popular finish, a broom finish is created by sweeping a broom across concrete as it is curing. The texture created by the broom also helps to make the concrete slip-resistant.
+ Salt: ” Salt finishes are created by applying rock salt to the top of the wet concrete and then washing it away, which leaves small pits in the finished surface.” Essentially, the small salt erodes bits of the concrete away (Texas Patios)
+ Swirl: A finisher will use a small hand broom to do a 180 degree pattern continuously. You will see this in most parking garages as it adds traction.
4. Concrete Seat Wall & Fireplace
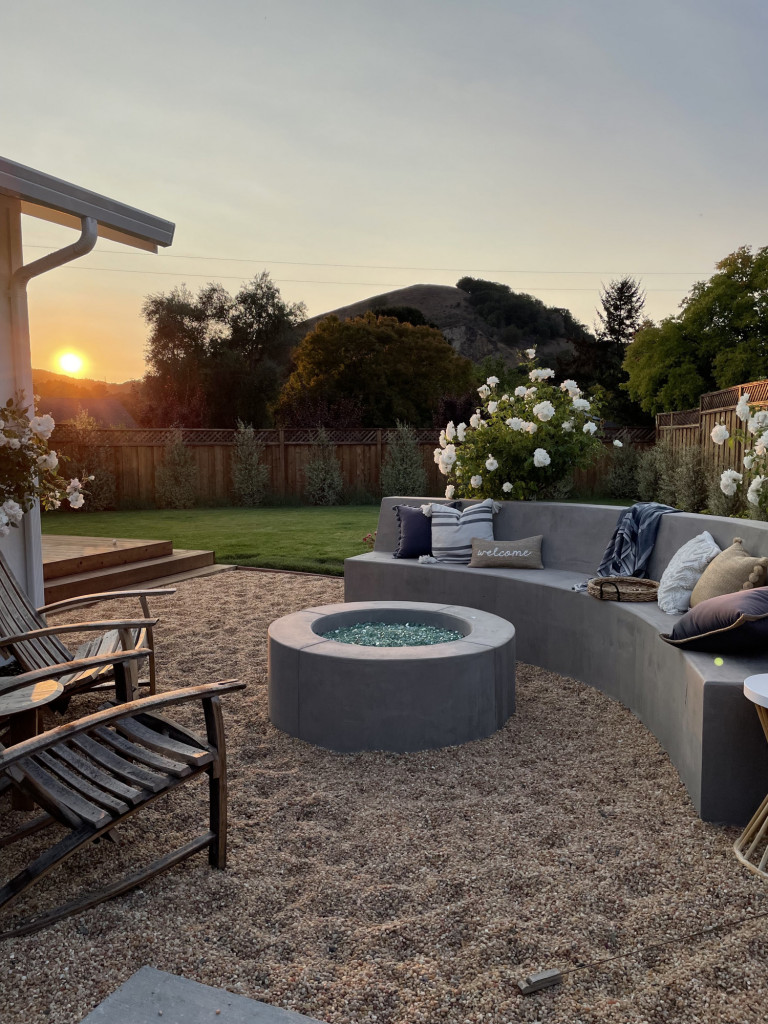
If you’re looking to add interesting features to your backyard, I highly recommend designing a seat wall or outdoor fireplace! In the photo below, you can see we created a curved concrete bench and added a slightly declined backing to it to make it more comfortable. Believe it or not, this seat wall is SO comfortable, even without any cushions or pillows! We also created a low profile fireplace off of the seat wall so people could easily put their feet up. After adding rock, we hoped this space would feel like a corner from wine country, our favorite Napa Valley region. It’s a perfect place to have a glass of wine as the sun sets after a long day!
5. Concrete Mow Bands & Fence Base
I can’t take credit for the concrete fence base, it was my husbands idea, but it seems to be everyone’s favorite feature. Dan says, “Knowing the short lifespan of a fence, I elected to use galvanized post brackets (which are weatherproof) to hold my 4×4’s in place rather than digging footings and setting the posts in those. When the fence needs to be replaced, I will simply unbolt the post brackets and replace the fence rather than demo’ing the fence and removing the existing concrete footings in the ground. This will be much easier, cleaner and non labor-intensive process.”
Mow bands serve as a divider between your lawn and flower beds. Oftentimes you will see these strips warp and move over time, so a concrete mow band is a permanent solution to keep the area neat and tidy.
More Concrete Design Inspo Below!
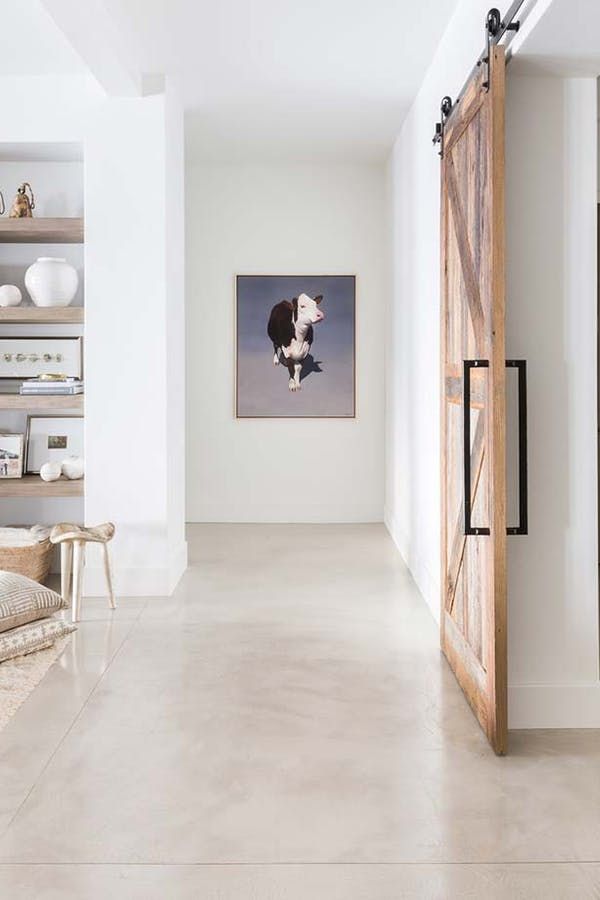
Polished Concrete Flooring
(Image by PureWow)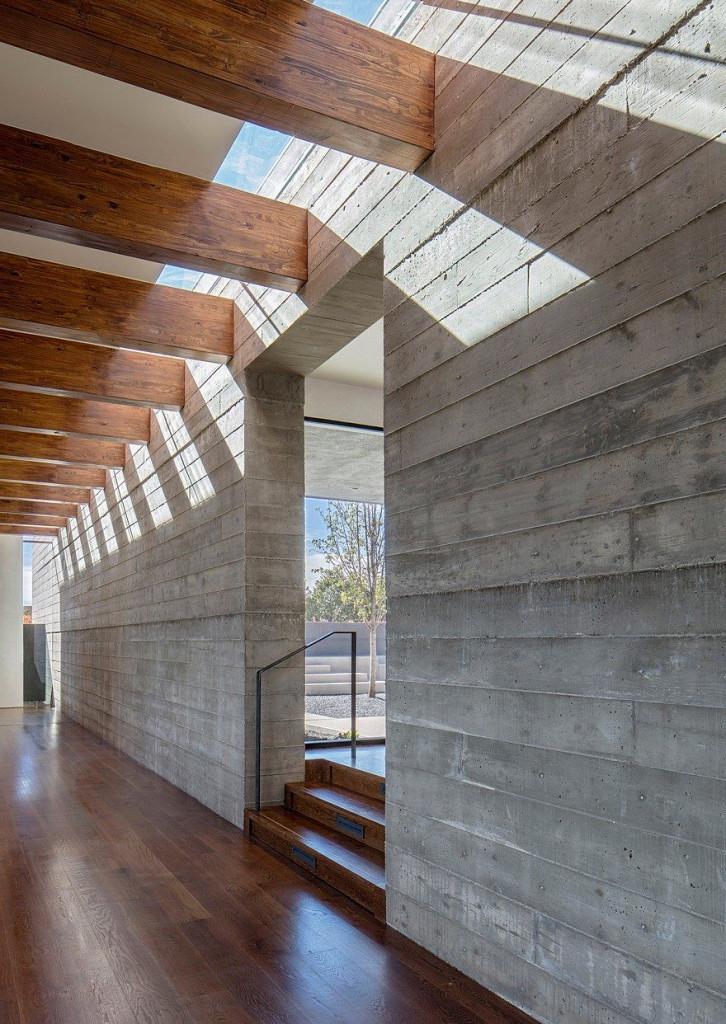
Boardform Finish: Wood is applied to wet concrete so it molds to the pattern of the wood board. It is stripped carefully to create this natural look.
(Image by HomeWorldDesigns)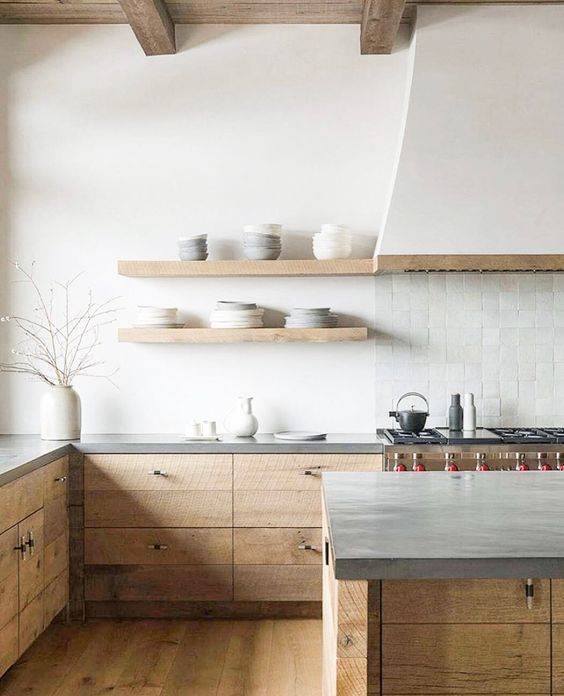
Concrete Countertops (Image by Pearson Design Group)
Happy Designing!


