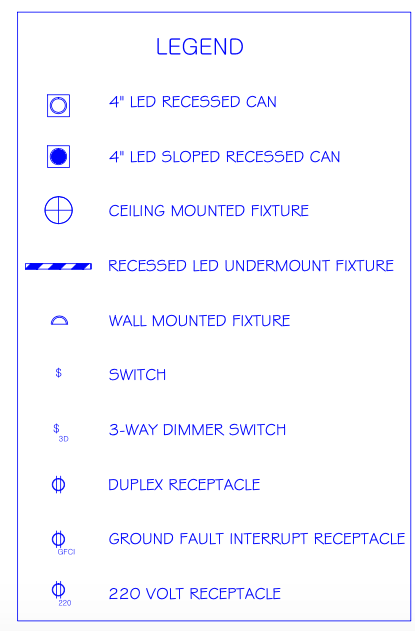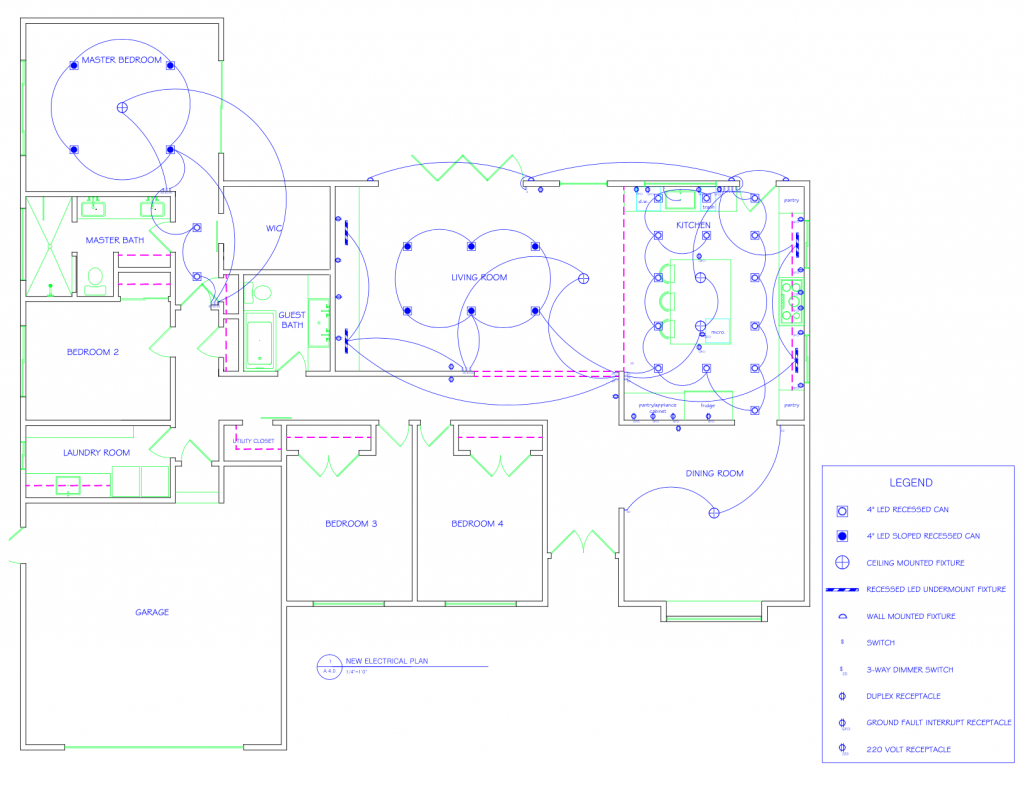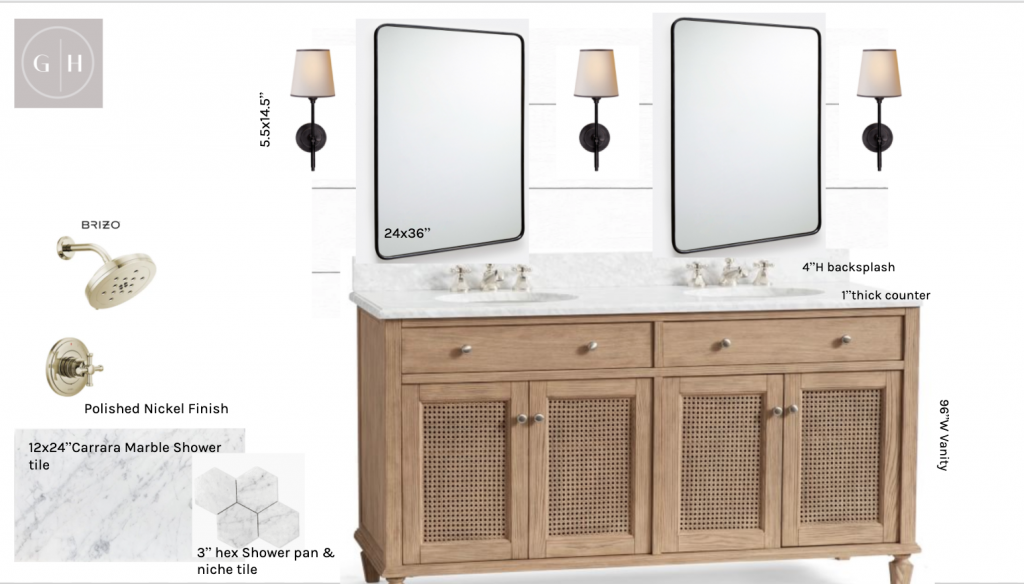Renovating is a messy, beautiful and creative journey. If you are fixing up your home yourself, chances are you are like me, trying to figure it all out as you go, googling every step of the way. If you don’t have a high-end architect or designer guiding you, it’s easy to make mistakes that cost you in the long run! That’s where I am here to help; to show you all the mistakes I made because I simply didn’t know any better, and to show you how I would have done it differently. Hopefully, it will save you time googling “how-to’s” and save you money!
I wish someone would have walked me through how important an electrical plan was when we first submitted our architectural drawings. To be honest, besides electrical outlets and can light placement, I didn’t think much of of it! Little did I know that our rough electrical placement would impact our design so much. Now, it’s one of the major items I confirm with clients upfront as it’s so essential!
Luckily, a standard home electrical plan is super easy to draft up and understand. Basically, an electrician wants to see which lights run together to what power switch. Think about the layout of your home…what area makes most sense to you when turning on a light? That’s where you want to put your switch plate. Don’t forget, do you want them on dimmer switches? You’ll want to note these details on your architectural plans in the “Legend” as well as the drawings. See below for reference!


After you have drawn out the basics (your can lights, electrical outlets and switches) it’s time to get down to design. This is the fun part!
Ask yourself these questions…
Do you envision 3 wall sconces over your bathroom vanity or just one light overhead the mirror? How big will your mirror be? Will there be enough space for the wall sconce you want? At what height do you want your mirror and wall sconce set on the wall? Do you envision a chandelier in the dining room or picture lights over your artwork? Perhaps under cabinet lighting in your kitchen?…phew! It’s a lot to think about!
It’s hard to visualize a whole home lighting plan prior to moving in, but design each room prior to demo-day and you will be so far ahead of the game! That means, you will need to have your light fixtures, mirrors, cabinet height, counter thickness and more finalized before demo. All of these details will impact your spacing and your electrician will need to know exact locations. Remember, rough plumbing and rough electrical are one of the first things to happen after demo, so your design plan needs to be set upfront!
I recommend brainstorming and mapping out your ideas on Google Slides or Microsoft Word. This way, you can play around with placement before finalizing anything. You can see an example of a rough draft of a design on Google Slides, below!

Well I hope this helps provide a very basic understanding of your electrical plan and gives you a baseline of what to start thinking about. Always feel free to reach out with questions and happy designing!
xo
T

